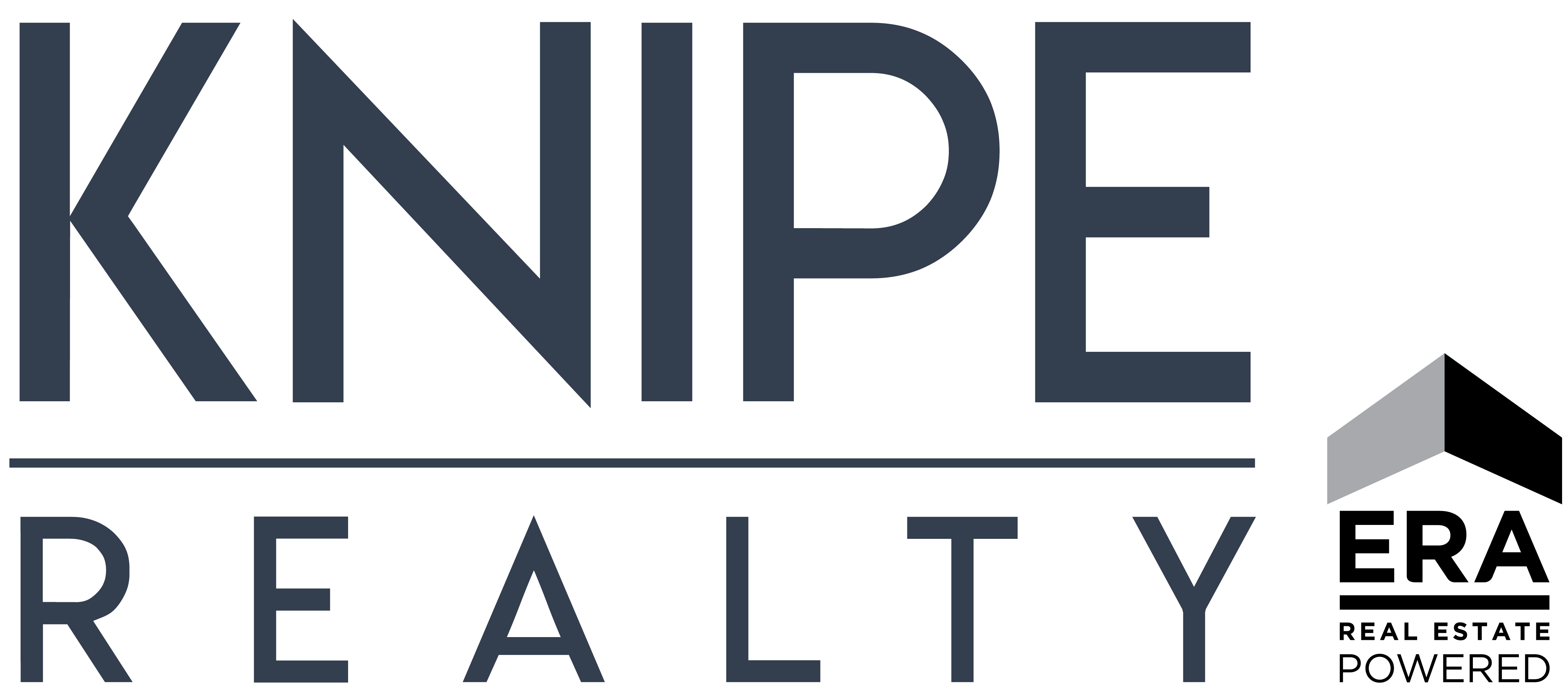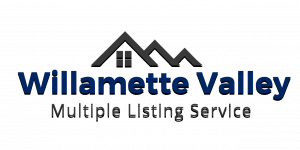


Listing Courtesy of:  RMLS / Knipe Realty ERA Powered / Nikki White
RMLS / Knipe Realty ERA Powered / Nikki White
 RMLS / Knipe Realty ERA Powered / Nikki White
RMLS / Knipe Realty ERA Powered / Nikki White 4771 Z St Washougal, WA 98671
Active (123 Days)
$595,000 (USD)
MLS #:
257699640
257699640
Taxes
$4,343(2025)
$4,343(2025)
Lot Size
0.28 acres
0.28 acres
Type
Single-Family Home
Single-Family Home
Year Built
2005
2005
Style
Contemporary, Craftsman
Contemporary, Craftsman
Views
Territorial
Territorial
County
Clark County
Clark County
Listed By
Nikki White, Knipe Realty ERA Powered
Source
RMLS
Last checked Dec 17 2025 at 8:17 AM GMT+0000
RMLS
Last checked Dec 17 2025 at 8:17 AM GMT+0000
Bathroom Details
- Full Bathrooms: 2
- Partial Bathroom: 1
Interior Features
- Laundry
- Garage Door Opener
- Appliance: Dishwasher
- Appliance: Pantry
- Appliance: Microwave
- Appliance: Stainless Steel Appliance(s)
- Appliance: Plumbed for Ice Maker
- Windows: Vinyl Frames
- Appliance: Free-Standing Refrigerator
- Appliance: Free-Standing Range
Kitchen
- Eat Bar
- Free-Standing Range
- Butler's Pantry
Lot Information
- Private
- Sloped
- Trees
Property Features
- Fireplace: Gas
Heating and Cooling
- Forced Air
- Central Air
Basement Information
- Crawl Space
Exterior Features
- Cement Siding
- Roof: Composition
Utility Information
- Sewer: Public Sewer
- Fuel: Gas, Electricity
School Information
- Elementary School: Gause
- Middle School: Jemtegaard
- High School: Washougal
Garage
- Attached
Parking
- Driveway
Stories
- 2
Living Area
- 1,972 sqft
Location
Disclaimer: The content relating to real estate for sale on this web site comes in part from the IDX program of the RMLS of Portland, Oregon. Real estate listings held by brokerage firms other than Knipe Realty ERA Powered are marked with the RMLS logo, and detailed information about these properties includes the names of the listing brokers.
Listing content is copyright © 2025 RMLS, Portland, Oregon.
All information provided is deemed reliable but is not guaranteed and should be independently verified.
Last updated on (12/17/25 00:17).
Some properties which appear for sale on this web site may subsequently have sold or may no longer be available.





Description